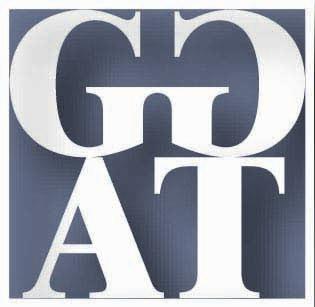
Historic Environment Record
 |
Historic Environment Record |
The
following information has been provided under the terms and conditions
of access as detailed on GGAT’s website www.ggat.org.uk.
Copyright is reserved on all data supplied by the GGAT HER Charitable Trust.
All output resulting from the use of the data must acknowledge the source
as follows:-
Derived
from information held by the GGAT HER Charitable Trust copyright.
The data below is intended to be used for information and research only and is not for use as part of a commercial project. If you wish to use information derived from material held by the GGAT HER Charitable Trust for publication in printed or multimedia form or to compile resources for commercial use, prior permission must be obtained in writing. For further information or to arrange a visit to the Trust please send an enquiry form http://www.ggat.org.uk/her/english/enquiry_form.html to her@ggat.org.uk.






